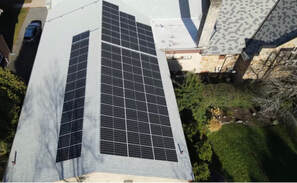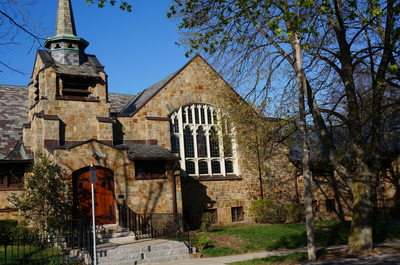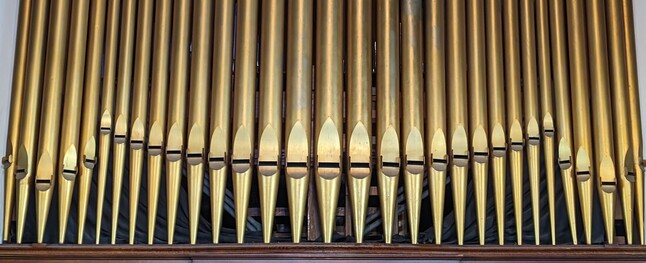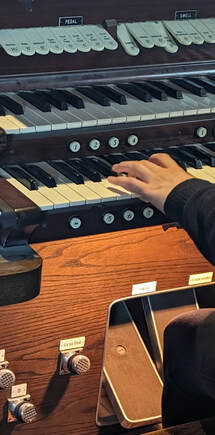|
Preserving Our Building
The Stratford Street church building was dedicated in 1910. Although not that that old, by Boston standards, our building is over 100 years old now - so something always needs attention. Besides routine maintenance, we have been committed to historic preservation as well as renovation aimed at improving appearance, utility, accessibility, and energy efficiency. |
The Steeples Project. In 2006, the church qualified for a grant from The Steeples Project of Historic Boston, Inc., which helped fund a comprehensive assessment by the Architects and Preservation Planners at McGinley, Kalsow and Associates LLP. Their report included findings from the Boston Historic Preservation Society and structural engineers at MacLeod Consulting, Inc. With guidance from this report and Historic Boston, Inc., priorities were identified to preserve our historic building.
- Phase 1 (2006): Comprehensive building assessment; Structural engineer report; Contractor selection
- Phase 2 (2008): Repaired tower; Re-pointed belfry; Eliminated tower leaks
- Phase 3 (2009): Rebuilt trusses in Memorial Hall roof; Installed insulation, green ceiling and new lighting
- Phase 4 & 5 (2010): Repointed masonry; Installed copper flashing; Installed custom copper gutters, downspouts, snow guards; Repaired slate roof
- Phase 6, 7, & 8 (2011): Stained glass windows repair; Bowed wall in Sanctuary repair; Slate and copper repair
... and building for the future
MANY projects are in progress. More information is coming soon ....

Solar Panels. With a commitment to energy conservation, 64 solar panels were installed in Fall 2023.
Lift. To improve access to all areas of the church, construction of a "lift" is in progress.


